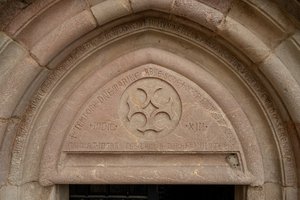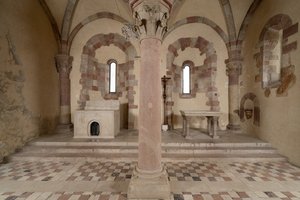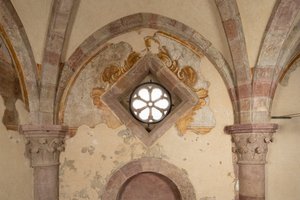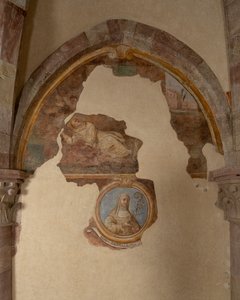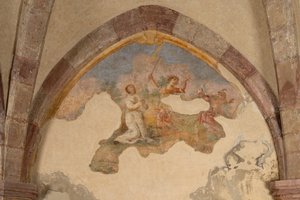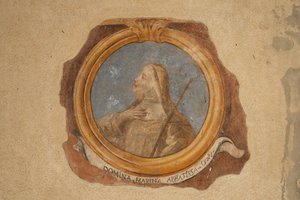The chapel of S. Luca
The construction of the chapel of S. Luca, now ‘diocesan sanctuary’, was begun by abbess Marina II in 1247 to house the remains of the evangelist. The construction was completed in 1255 by abbess Scolastica, depicted in one of the two frescoed tondos inside the chapel itself. The hall has two naves with two apses facing east, each with its own altar; the one on the left preserves in the centre of the antependium the fenestella confessionis for the custody of the relics. On the wall to the left of the entrance, there is a trace of a rose window walled up at the time of the construction of the sixteenth-century bell tower.
Audiodescrizione
Approfondimenti
-
The capital with the two doves
In the sanctuary of San Luca, there are twelve capitals, each unique. The one on the first central column is particularly interesting. It features actual stone carvings that evoke the meaning of Paradise through floral motifs and two stylized doves drinking from the single chalice, symbolizing the sacrament of the Eucharist.
-
The cycle of frescoes dedicated to Guglielmo
Of the many 17th-century frescoes that enriched the church, only two medallions remain, depicting abbesses Scolastica and Marina, and a few episodes from the life of San Guglielmo, including the conversion of Agnese in Venosa. The 1980 earthquake, in addition to compromising the building’s structural integrity, erased the remaining traces. The altars are noteworthy, especially the one consisting of a stone slab supported by four columns with elegant capitals and different bases. The well-blended plurality of different artistic styles, the Gothic-Apulian architecture, and the Cistercian shapes make the chapel of San Luca one of the most precious monuments in Southern Italy. Read in the multimedia area what the French scholar Emile Bertaux wrote.
-
The entrance portal
The entrance portal is surmounted by a pointed arch and a very fine six-light rose window. Below, three brief but important inscriptions in Gothic script provide the construction and completion dates of the building, 1247 and 1255; the names of the abbesses who built it, Marina and Scolastica; and the name of the saint to whom it was originally dedicated and whose relics it housed, San Luca. The interior consists of an elegant hall with two naves covered by ogival vaults resting on two central columns and ten peripheral half-columns. The octagonal bases of the columns and the capitals decorated with curved leaves, on two asymmetrical orders, are reminiscent –according to some scholars – of the octagonal plan of Castel del Monte, built during the same historical period by Federico II in Puglia.
-
The gargoyles of the roof
Outside, the structure is completed by two small apses supported by corbels. Along the roof cornices, there are projecting sculptures with animal heads, human heads, and various other ornamental motifs (called ‘gargoyles’). If you cannot see them well from below, look at the details reproduced in the multimedia area. Gargoyles are the end part of gutters, often adorned with fantastical or monstrous animalistic figures, like the leonine protome drips of Greek temples. They are found in many Christian churches and cathedrals from the medieval period. The Italian word for gargoyle is either gargolla/garguglia, which also describes the fantastical figure alone without the spout function (as in the case of Goleto), or doccione, which can also be used when it does not have a sculpted figure. What is your favourite gargoyle? Click here to choose one.
