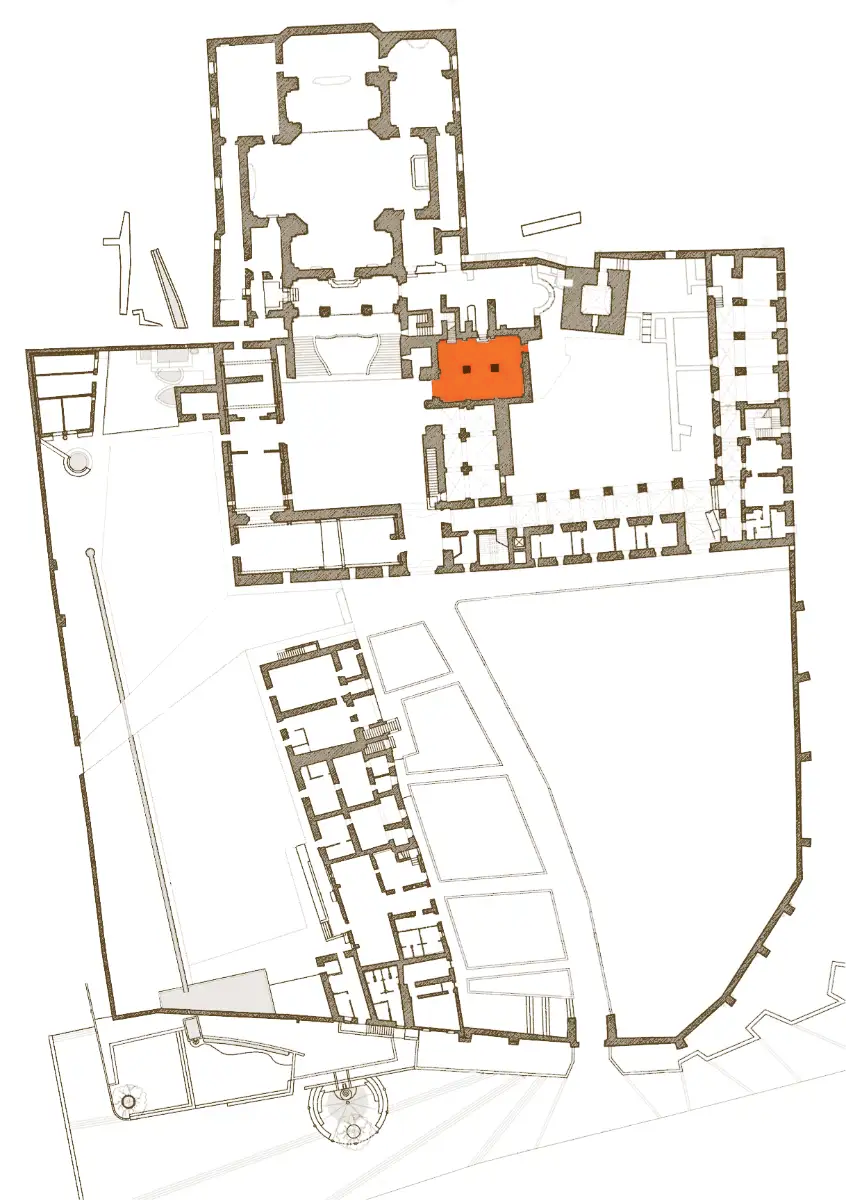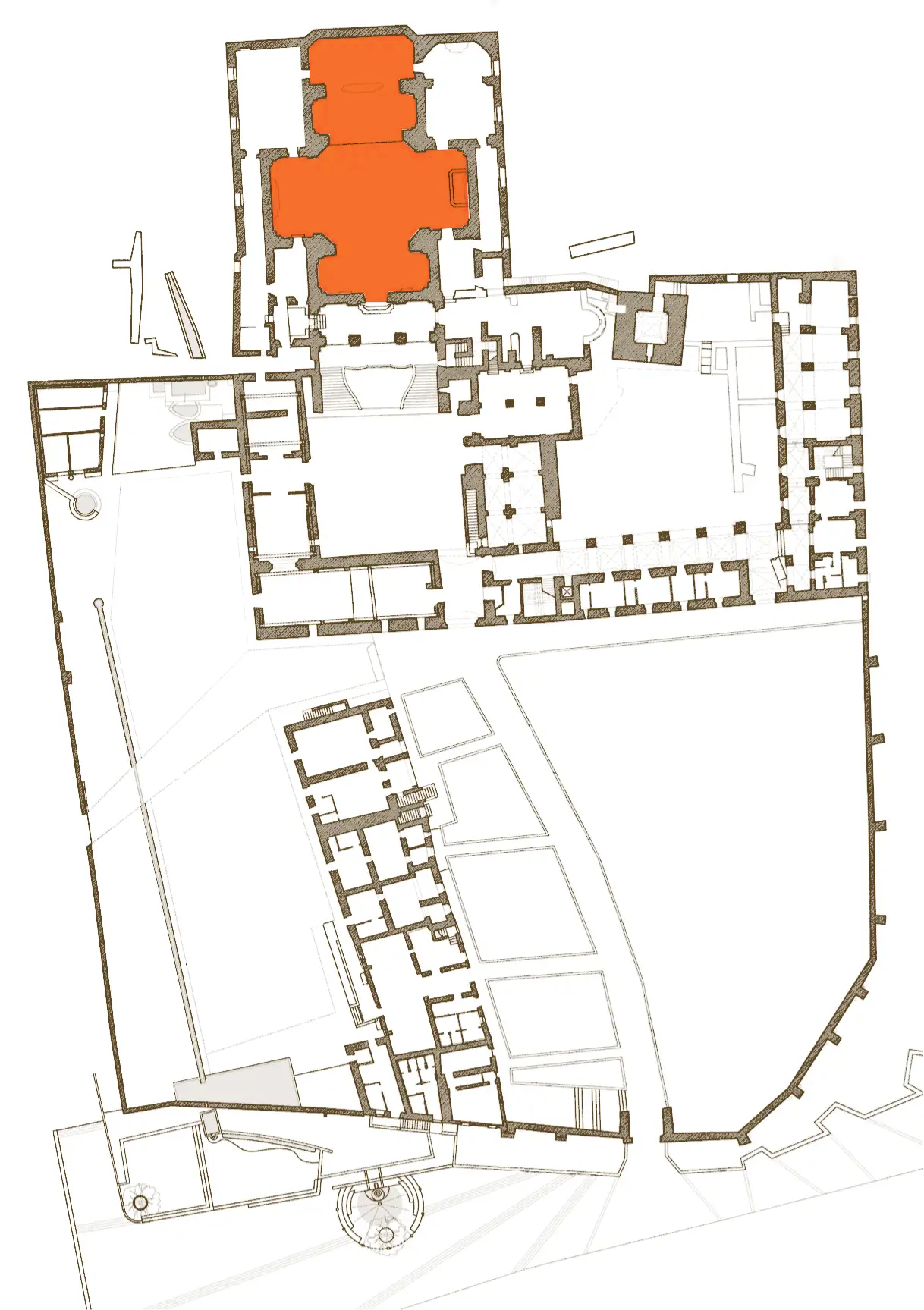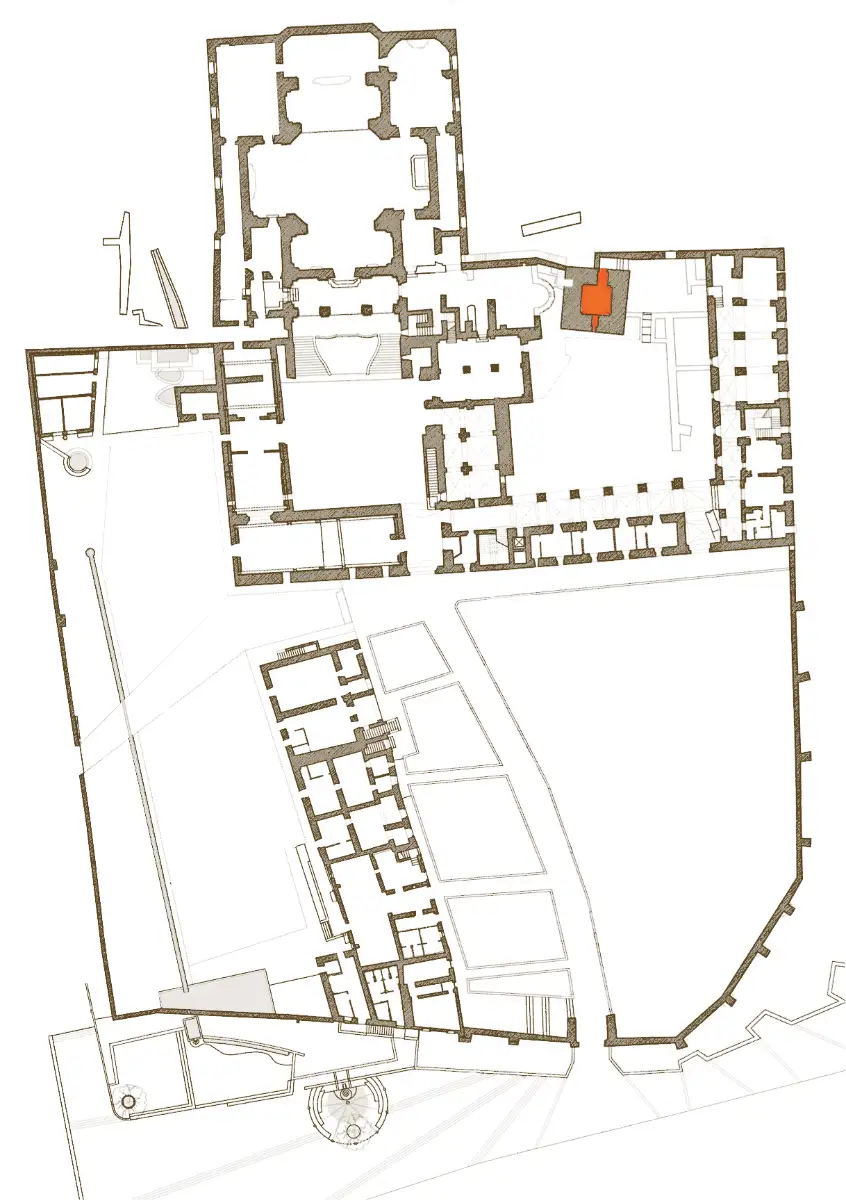Visit the GAM
Planimetria dell'Abbazia
This late Romanesque-style environment served as an entrance ‘atrium’ or, as it was called in Benedictine monasteries, a ‘Galilea’. It was a sorting place from which one could access the different abbey areas, beyond which it was not possible to go, due to the cloister. Entering from the male cloister and looking at the hall in a clockwise direction, on the left, we find the internal staircase connecting with the above chapel of S. Luca, the Gothic portal giving access to the original church of SS. Salvatore (built by S. Guglielmo himself), a small portal leading to the outdoor cemetery area, and finally a large, now walled-up portal that once led to the female monastery. The most important element of this environment is certainly the red stone sarcophagus, probably used for the burial of abbess Agnese.

The now open-air large church dedicated to SS. Salvatore is known as the church of Vaccaro, from the surname of the architect who built it: Domenico Antonio Vaccaro (Naples 1678-1745). It still is vast and evocative to this day; on the floor in the area at the centre of the four large reconstructed arches, you can see the circle that was the projection of the cap, or dome, that must have been richly adorned with Baroque stuccoes. On the left perimeter wall was the altar dedicated to S. Guglielmo, at the back the main altar, and on the right the altar dedicated to the Madonna of Montevergine. With the latest campaign of restoration and static safety works (2023-2024) directed by architect Angelo Verderosa, the four large stone arches have been reconstructed as they appeared until the 1980 earthquake.

The Tower, with its complex stratigraphy, is an exceptional example of Norman military architecture; it has a square plan with a base side of 8.25 meters. On the ground floor, there is a room (made accessible in 2024) with a side of 3.25 meters. On the second level, which starts from a majestic projecting stone cornice, probably marking the elevation commissioned by abbess Febronia in 1152, there is a square ‘cell’ with a side of 3.8 meters covered by an interesting cross vault; it was accessed from the female monastery via a step-ladder, designed to make the room inaccessible in case of danger. Today you can visit it via the access walkway designed by architect Verderosa in 2007.

From 1807 to 1973, the monastery remained abandoned, and appeals for its restoration were in vain. Consequently, anyone could steal portals and stones; roofs and walls collapsed, and brambles became the uncontested rulers. Only the farmhouses, meanwhile inhabited by farmers, continued their life spanning centuries; on the ground floors were stables, and on the mezzanine floors, the dwellings. Today, the farmhouses are used as a reception area.
